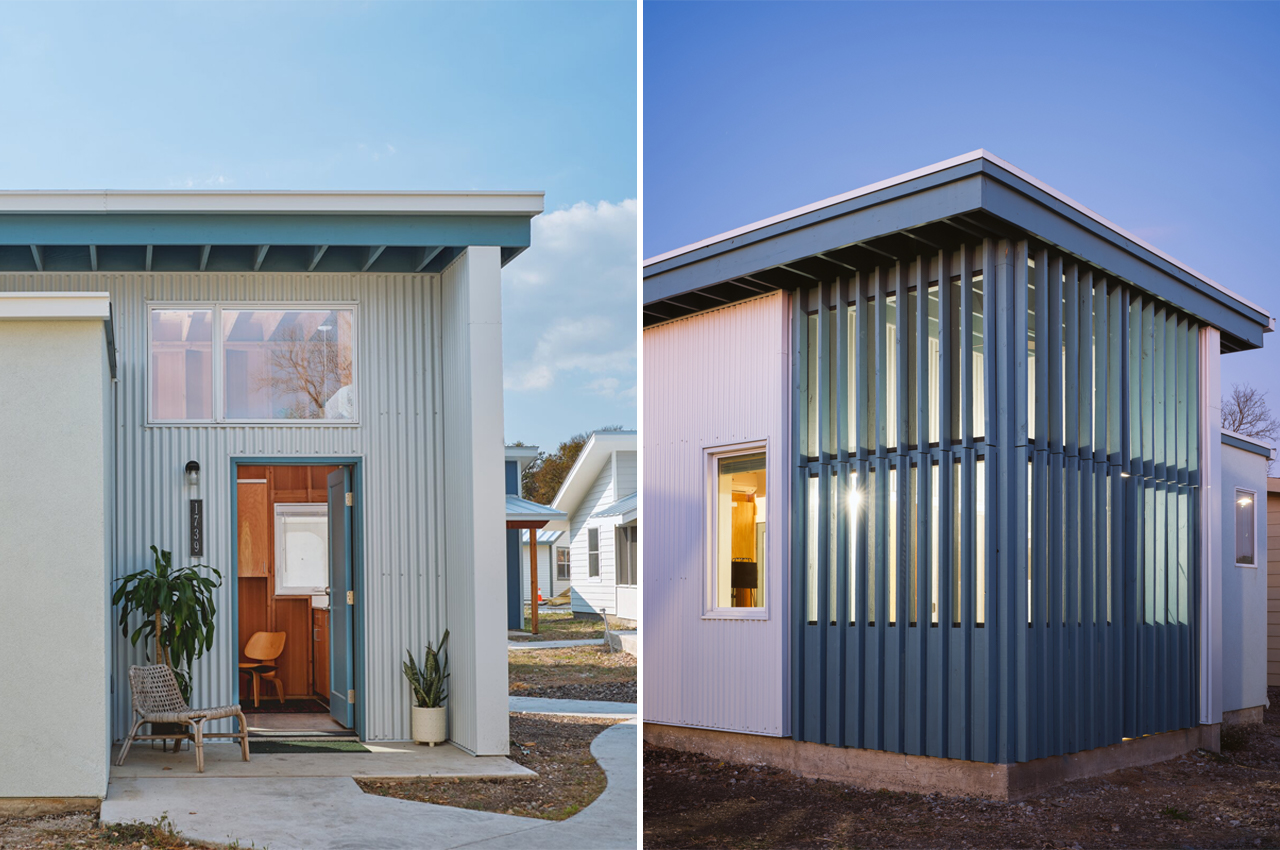
Community First! Village’s Tiny Victories 2.0 rollout welcomes 310 new micro-homes to the bustling community designed and constructed for unhoused individuals.
In East Austin, Texas, the Community First! Village is comprised of 230 micro-homes designed, constructed, and priced for unhoused individuals. Developed and run by Texas nonprofit Mobile Loaves & Fishes, Community First! Village started welcoming 310 new micro-homes designed and built by award-winning architecture firm Chioco Design. Created for unhoused individuals to find security and comfort in the community, the rollout of new micro-homes, also called Tiny Victories 2.0, is the start of a new community.
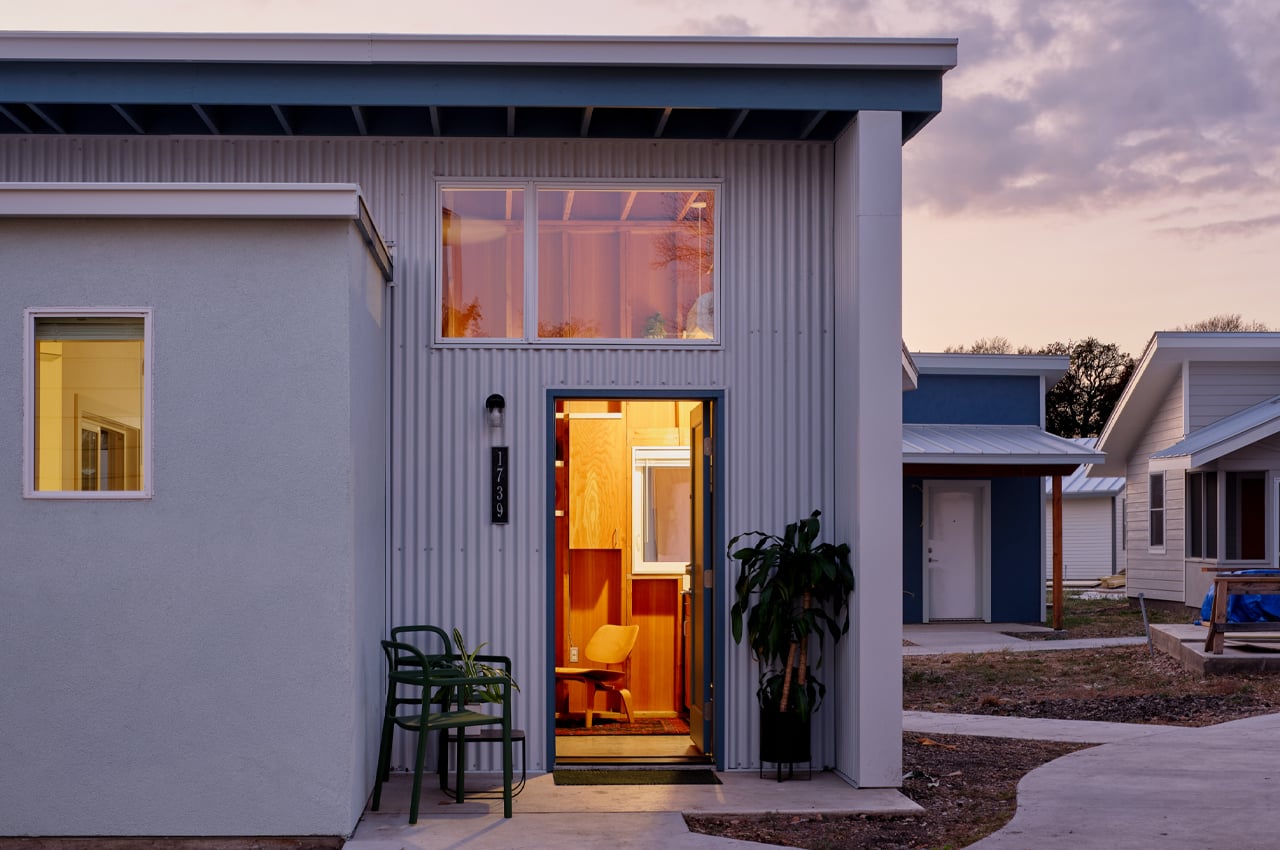
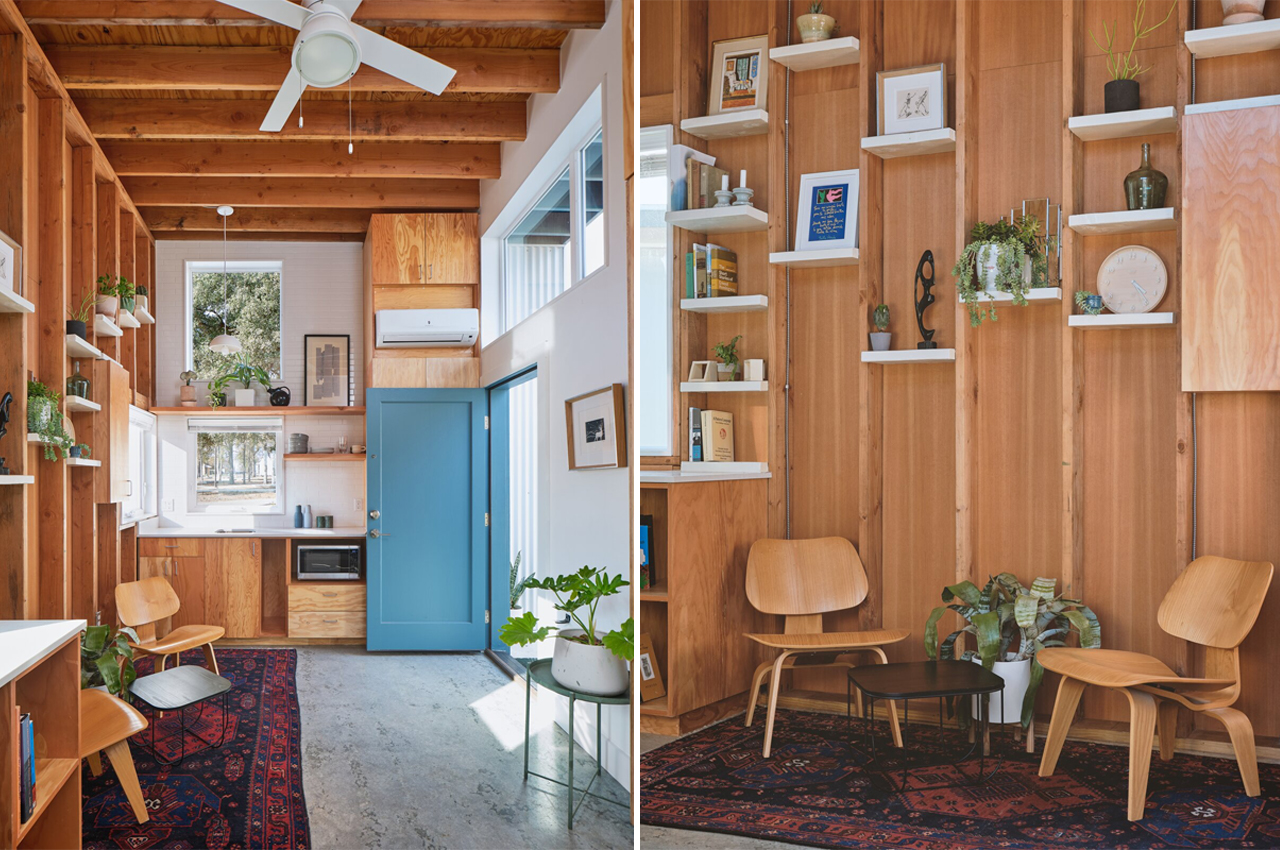
Tiny Victories 2.0, orchestrated by Chioco architects, rolls out 200-square-foot micro-homes that strike the perfect balance of privacy, functionality, and personality. One of Community First! Village’s residents, Sheila, collaborated with Chioco Design to build her micro-home with all three aforementioned elements in mind. To incorporate enough privacy into the small living space, the architects purposefully offset the home’s interior construction to achieve privacy through wall partitions and interior design elements.
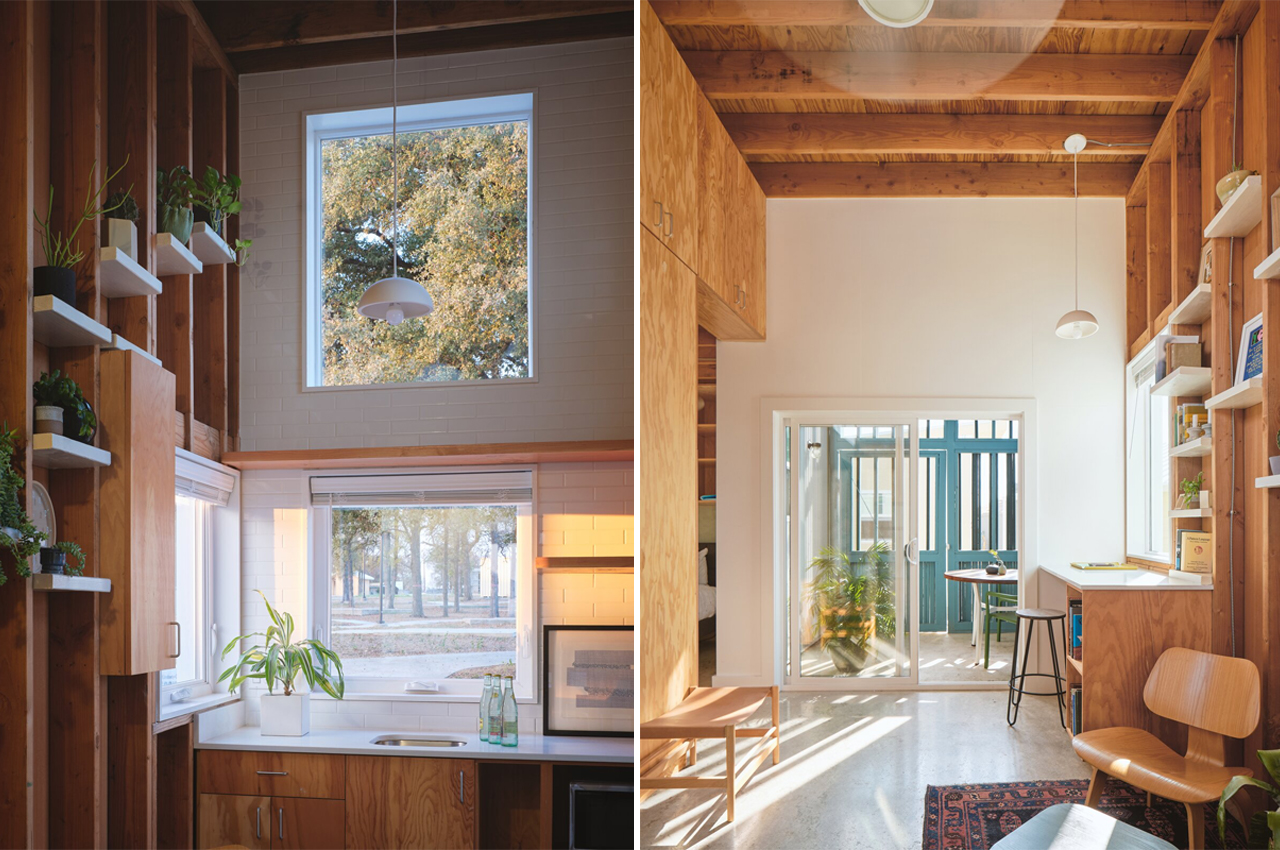
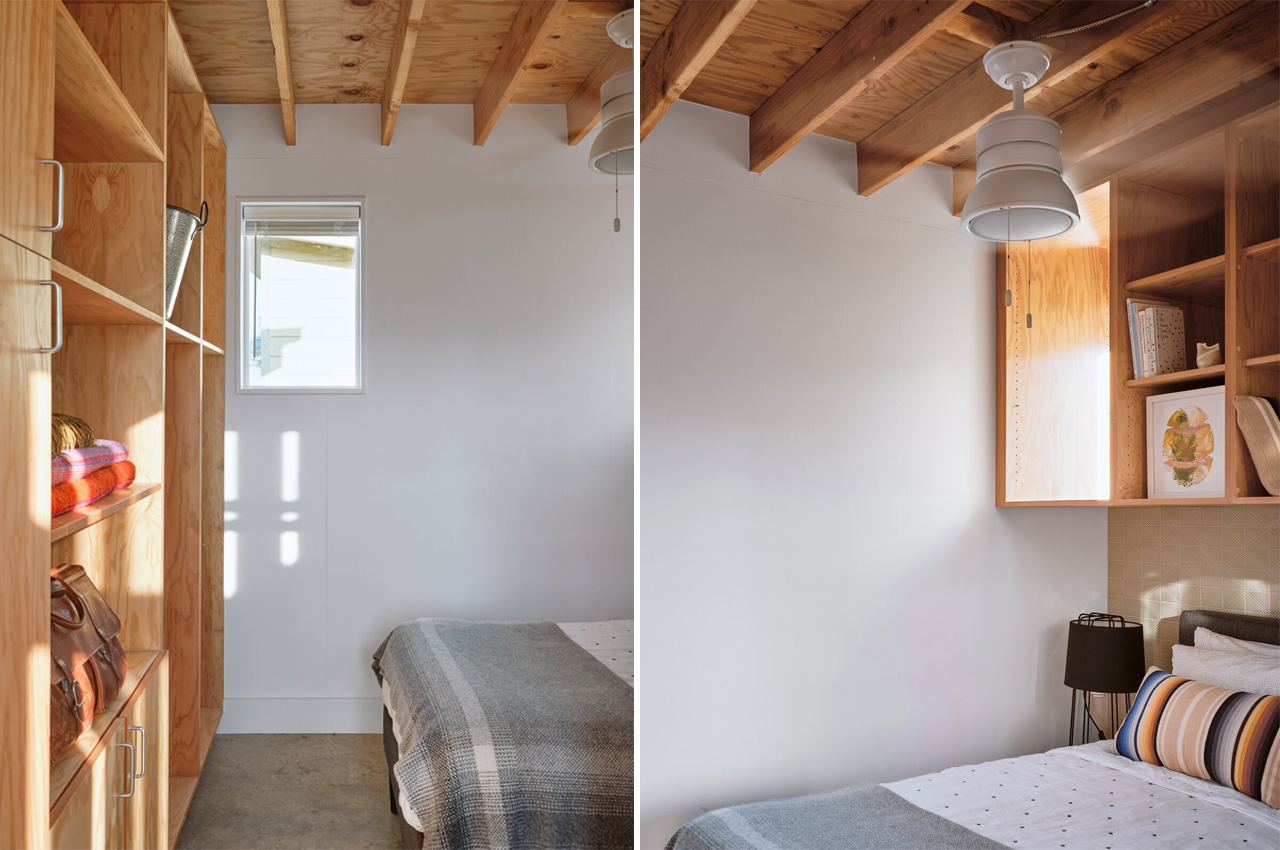
Exposed framing walls are perhaps the most distinctive interior design element in the home, adding built-in storage options for momentos like family photographs and heirlooms. Shelving units are built into the exposed framing walls throughout the micro-home to create storage space without compromising the tiny living space. Outside, Sheila can find privacy in the micro-homes small front porch or screened-in patio.
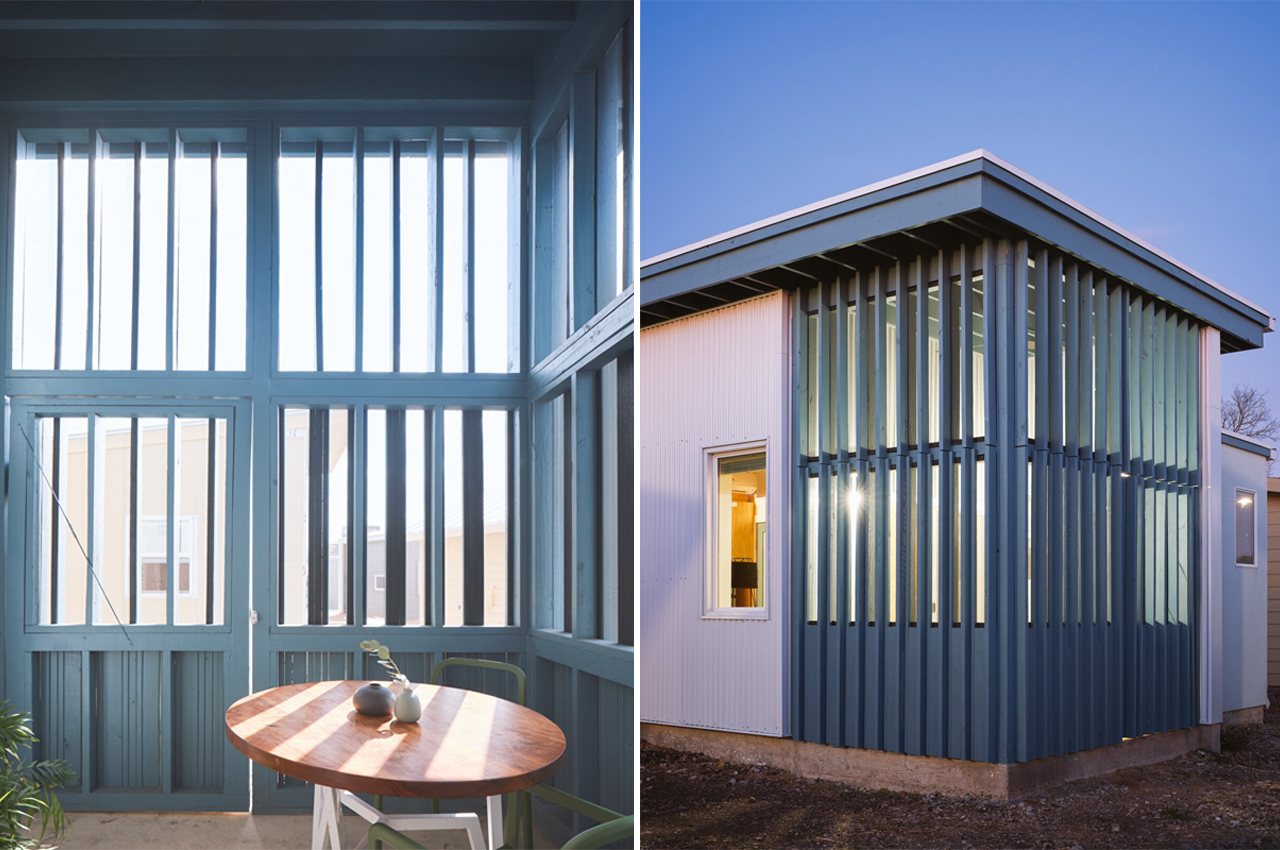
The exterior of the micro-homes that make up Tiny Victories 2.0 find low-maintenance and long-lasting siding in stucco and corrugated metal facades, giving each home a modern profile. Each tiny home also comes with two entrances for micro-homes that are replicated and positioned in opposing solar orientations.
Jamie Chioco, a founding architect at the firm, says of the offset layout, “We created separate living and sleeping areas by offsetting the plan elements in hopes of fostering a greater sense of privacy with multiple rooms.” Like many residents of Community First! Village, Sheila is eager to pass on the sense of community and support offered by Chioco Design and Mobile Loaves & Fishes.
Designers: Mobile Loaves & Fishes and Chioco Design
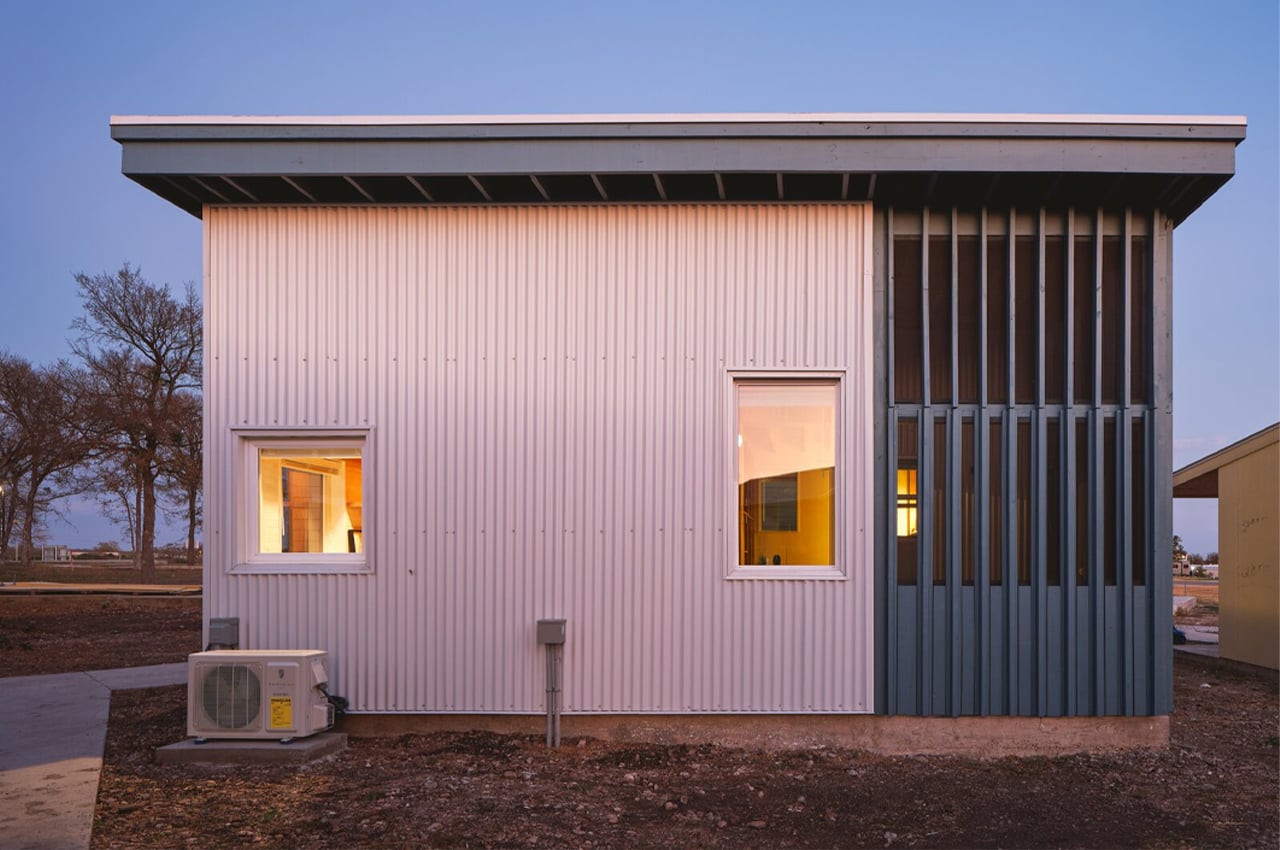
The post Village welcomes 310 new micro-homes to its community designed and built for formerly unhoused people! first appeared on Yanko Design.
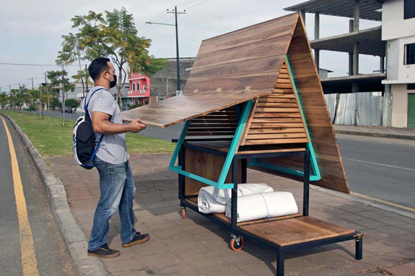
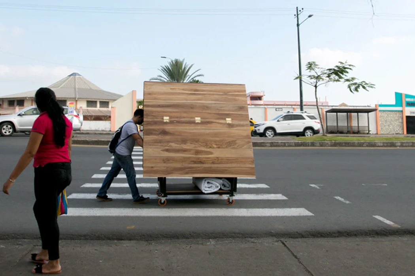
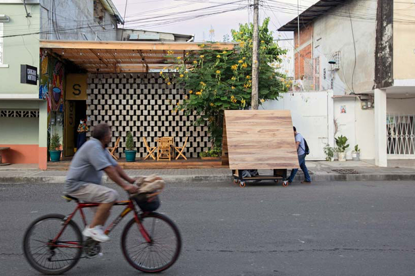
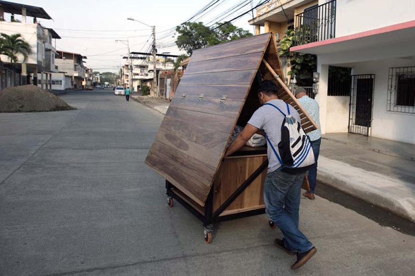
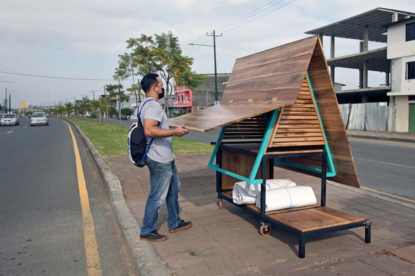
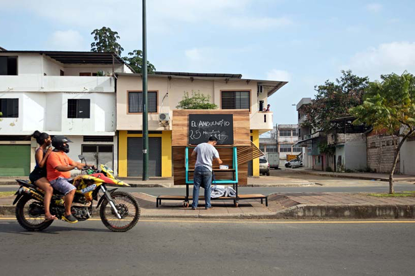
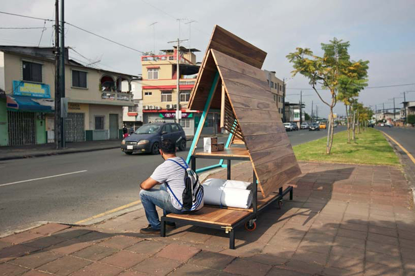
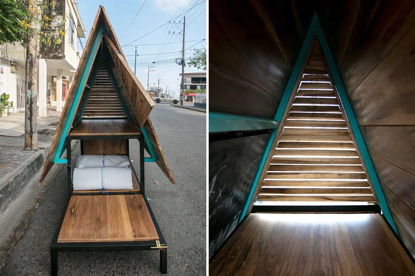
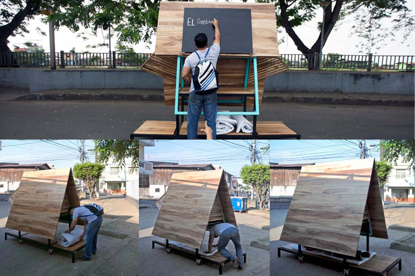
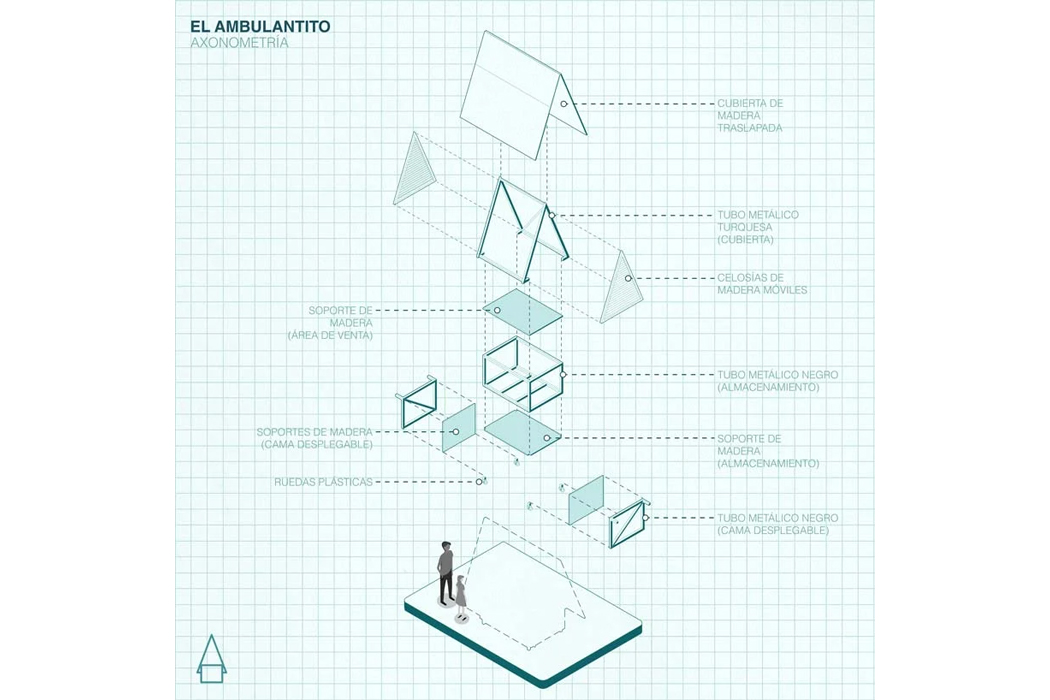
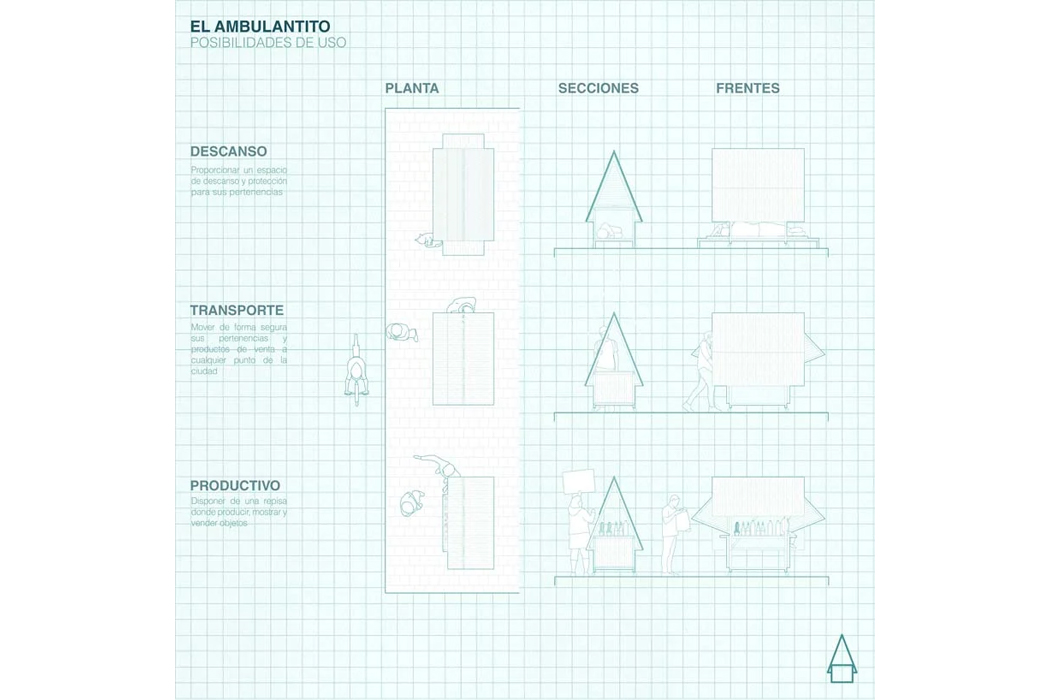
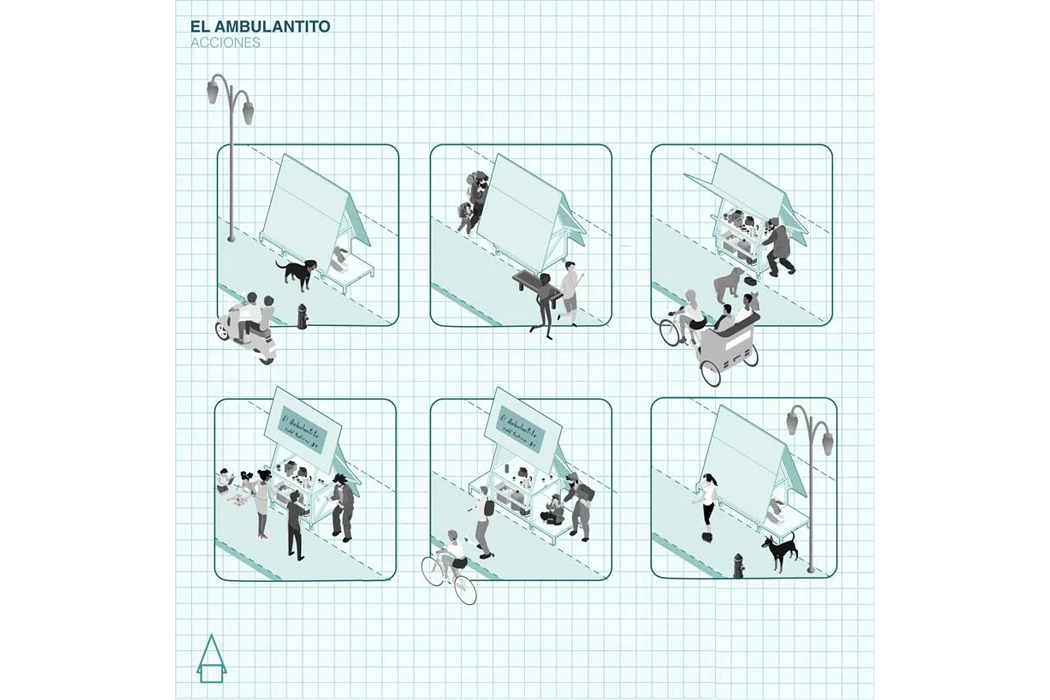
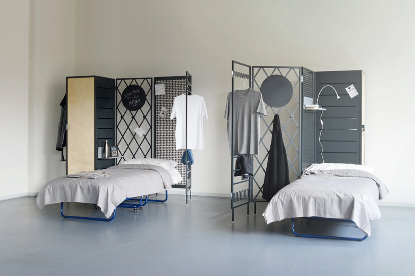
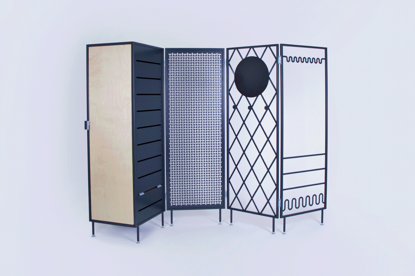
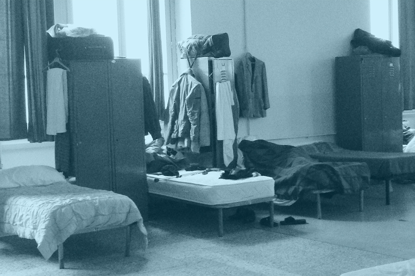
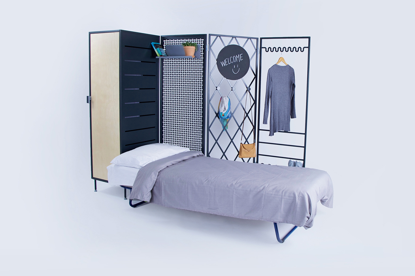
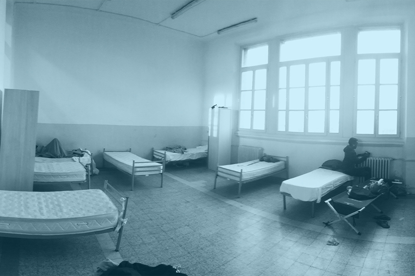
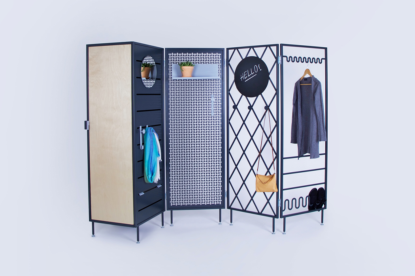
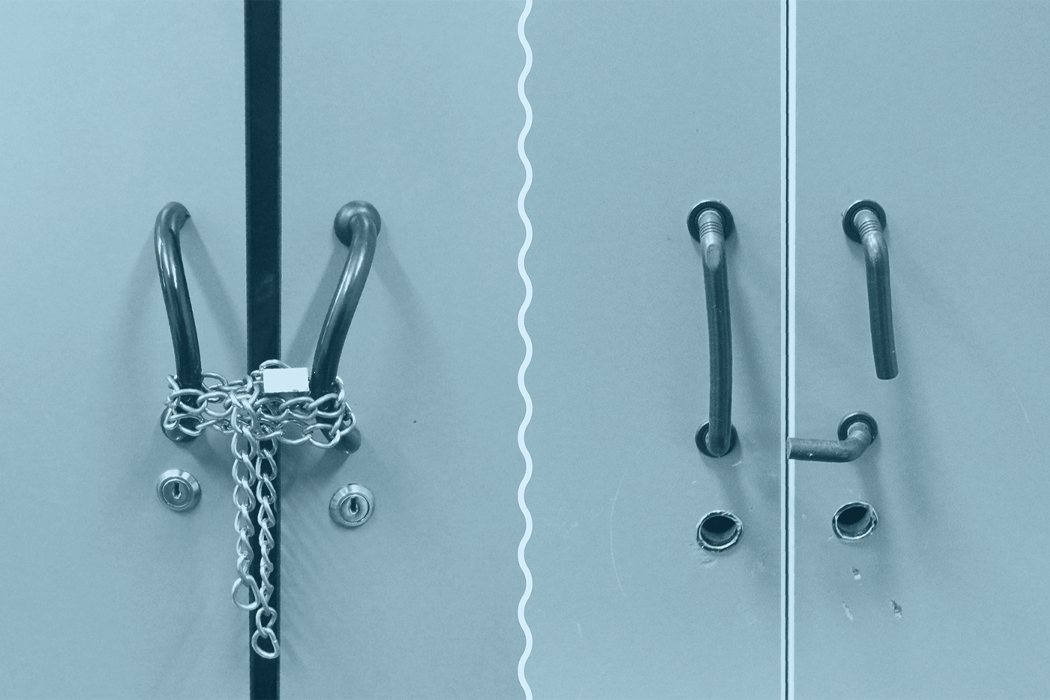

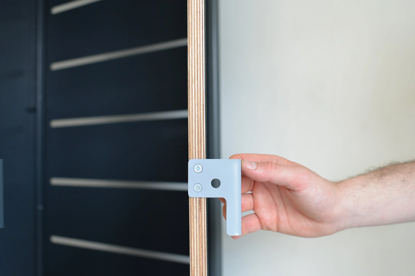
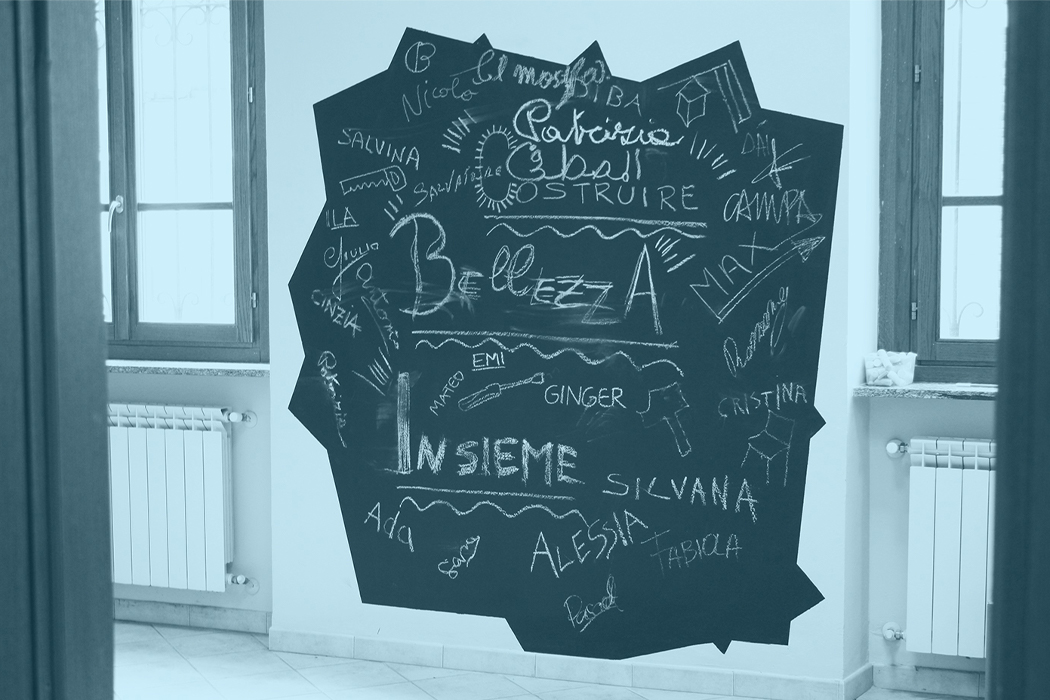


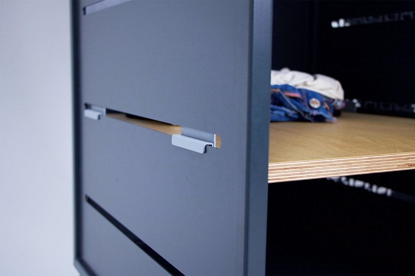
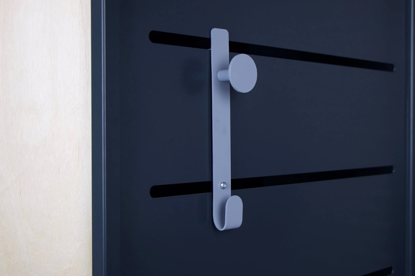
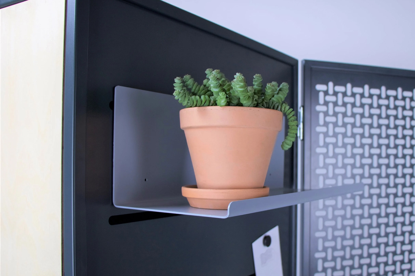
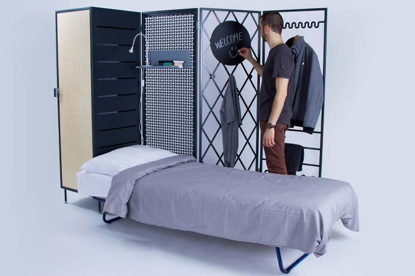
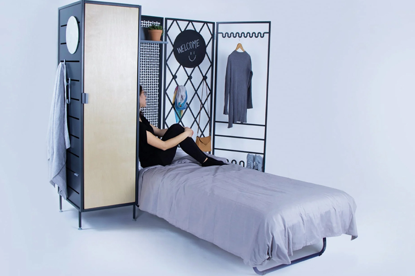

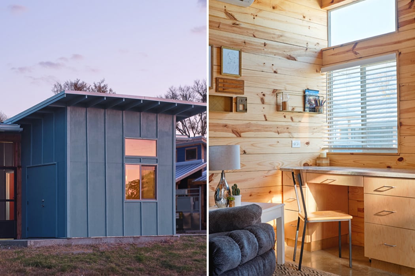
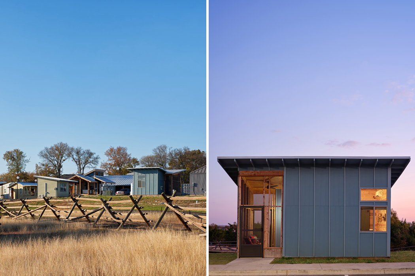
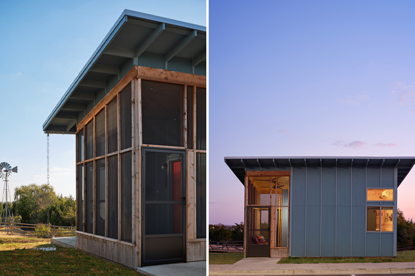
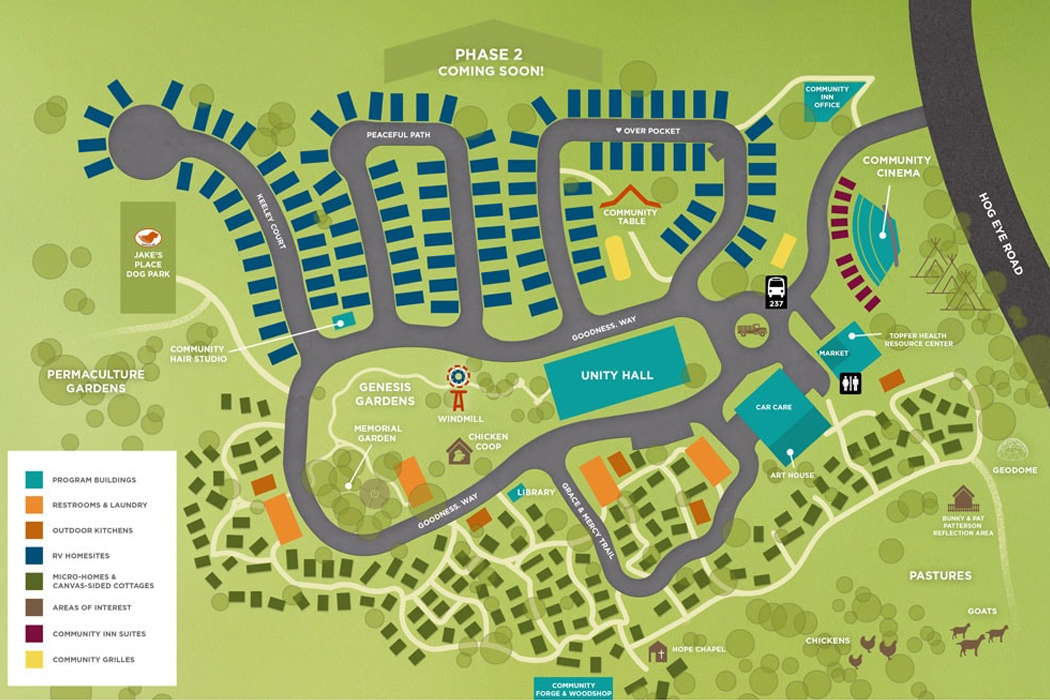
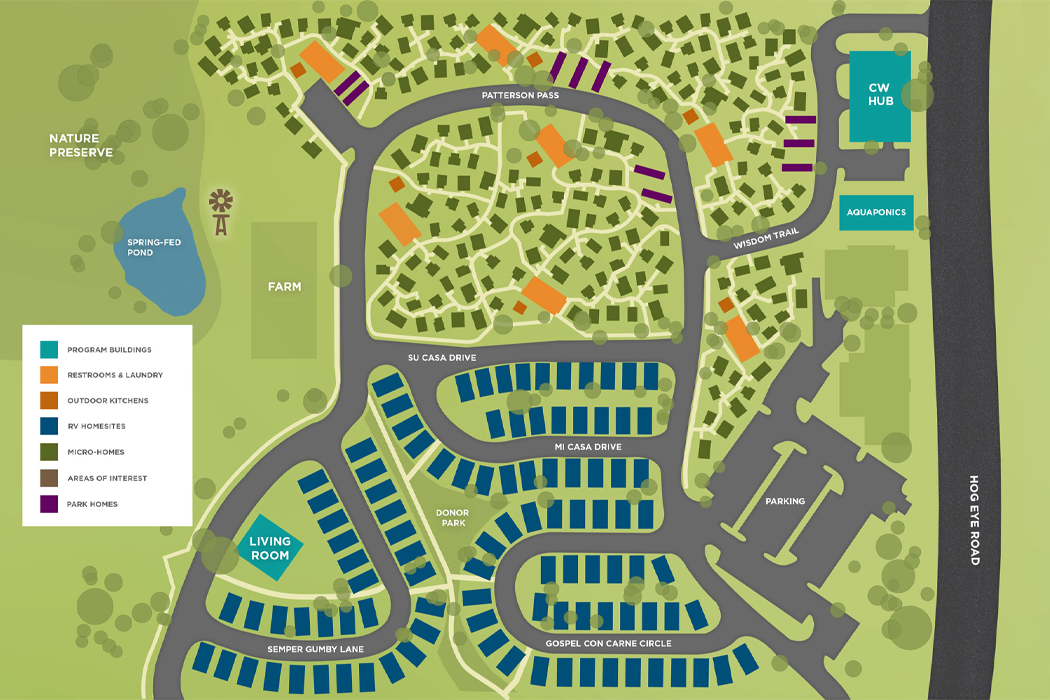
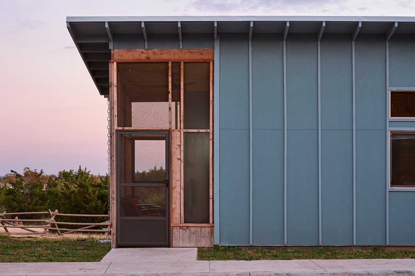
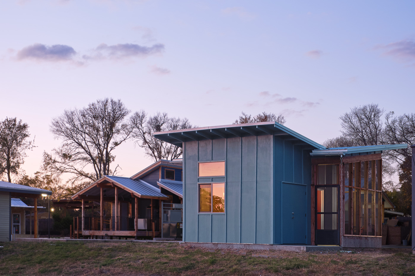
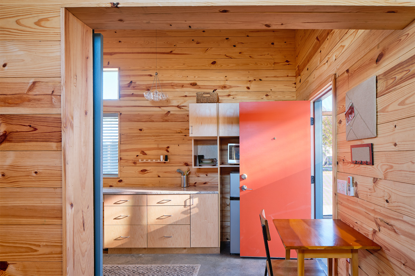
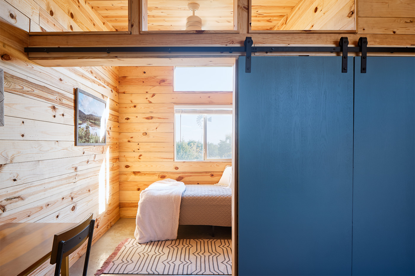
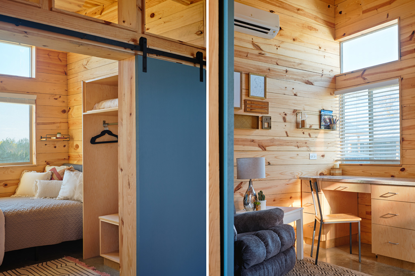
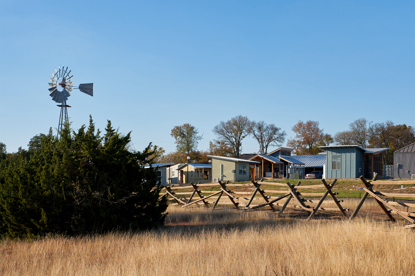
 nanomaterial, the hoodie repels sweat, stains, dirt, and most liquids and fine solids. In short, whether you’re at home spilling wine on yourself while watching Too Hot To Handle (we’ve all been there), or whether it’s a homeless person spending weeks in the same clothing, the Self-Cleaning Hoodie always remains looking brand new. Oh, and it repels body-odor too, so you rarely need to wash it.
nanomaterial, the hoodie repels sweat, stains, dirt, and most liquids and fine solids. In short, whether you’re at home spilling wine on yourself while watching Too Hot To Handle (we’ve all been there), or whether it’s a homeless person spending weeks in the same clothing, the Self-Cleaning Hoodie always remains looking brand new. Oh, and it repels body-odor too, so you rarely need to wash it.


