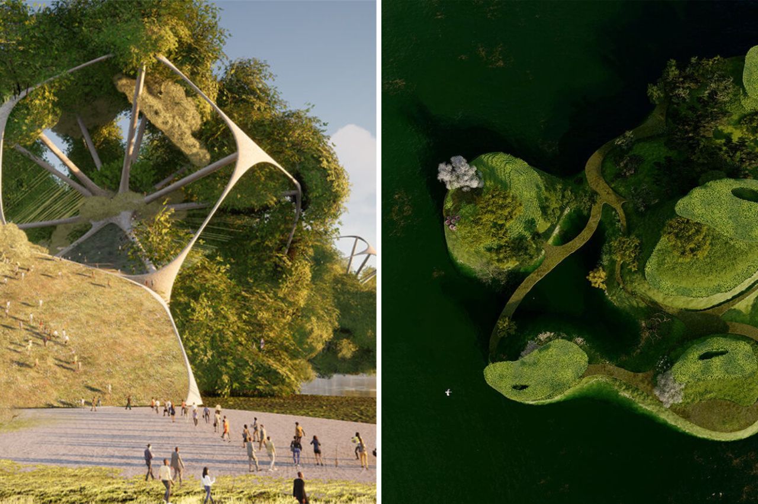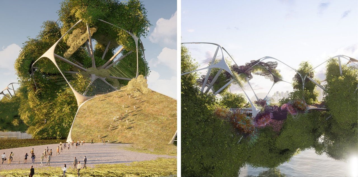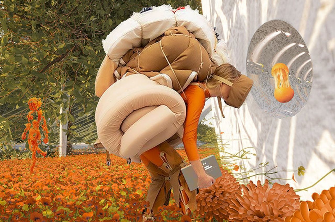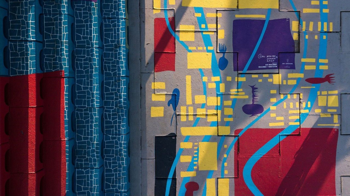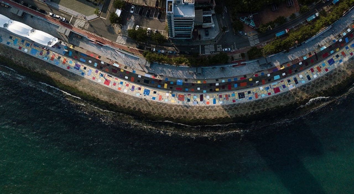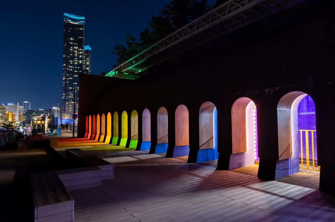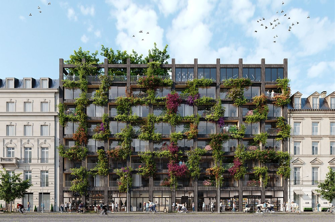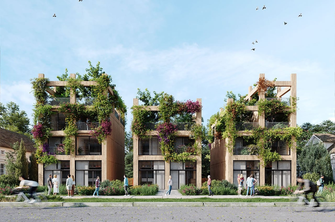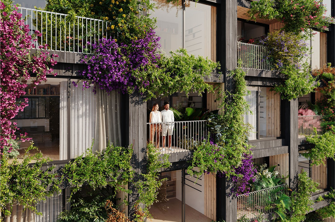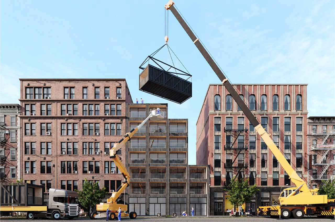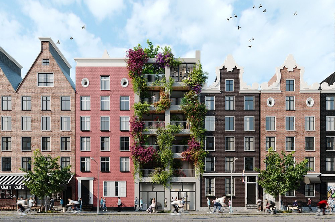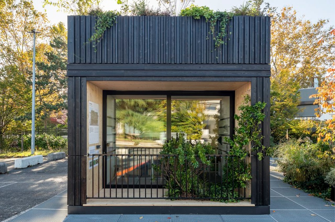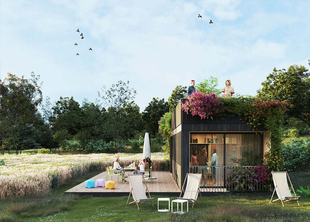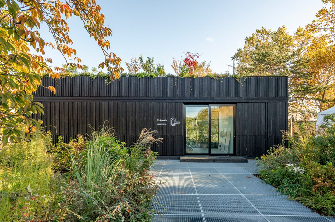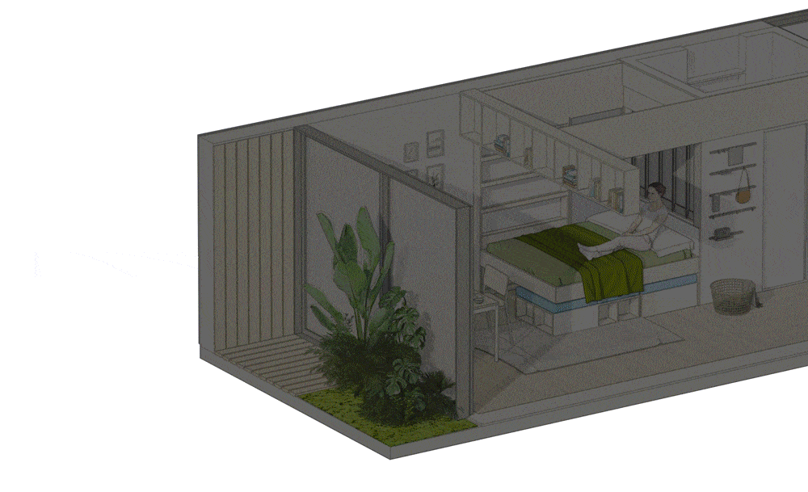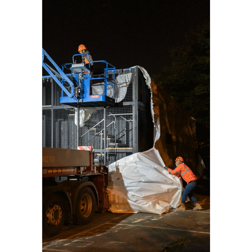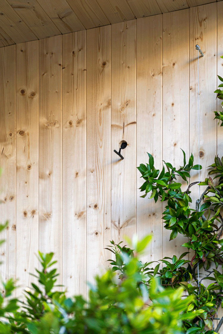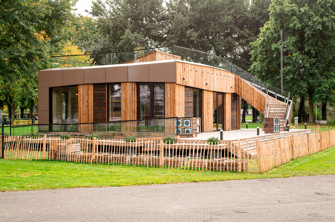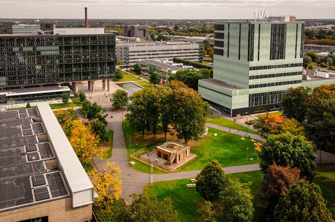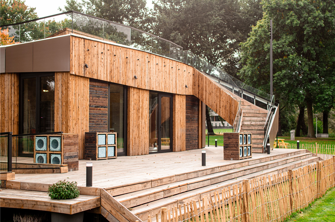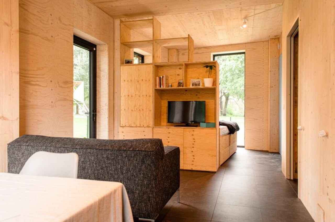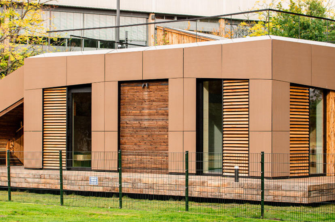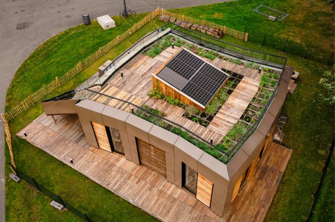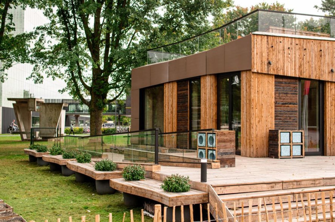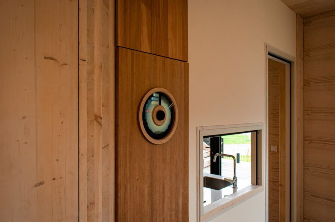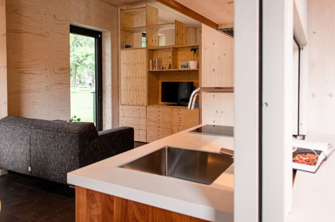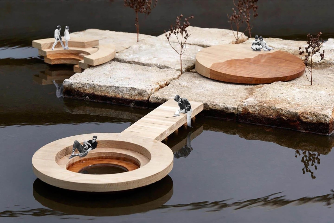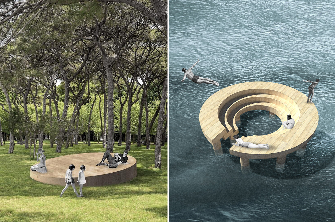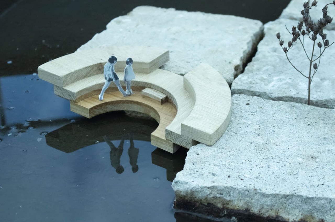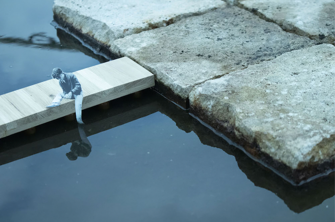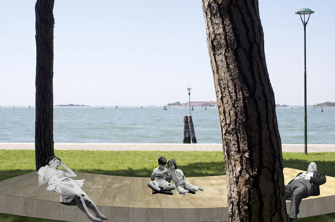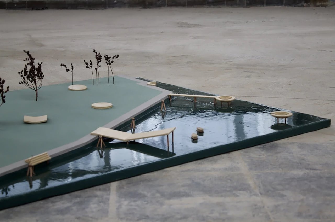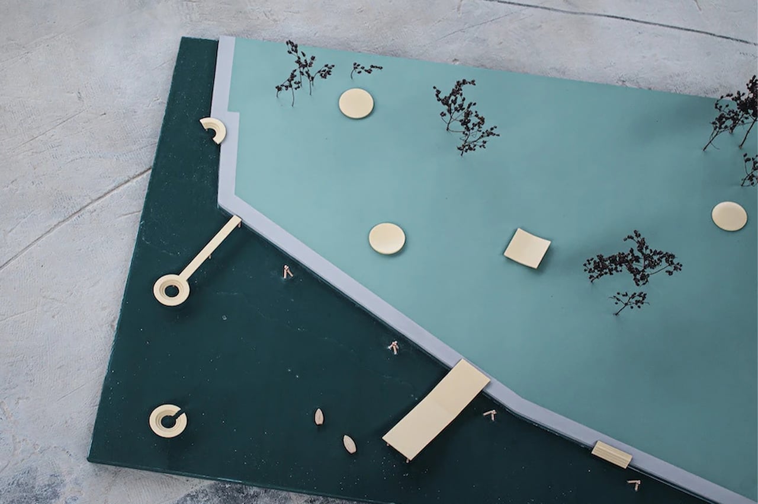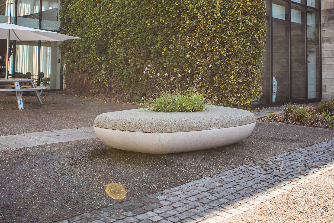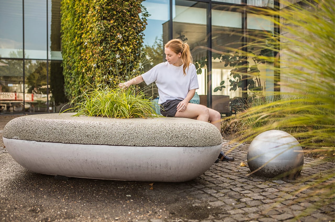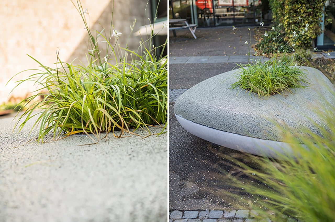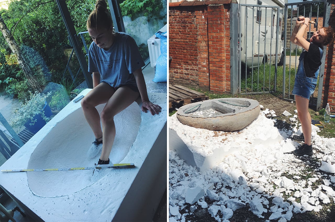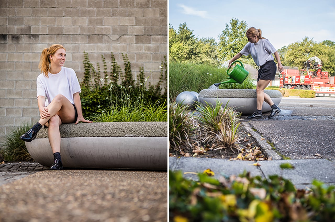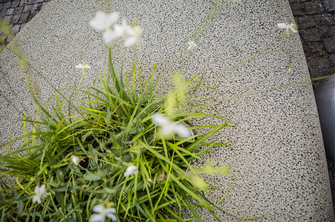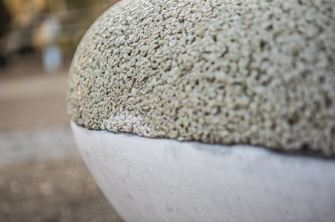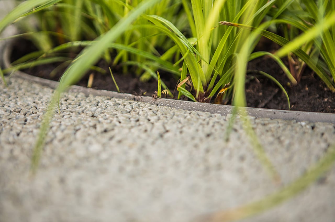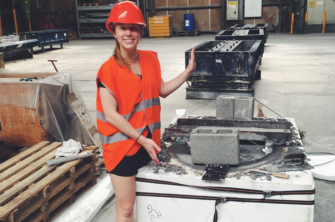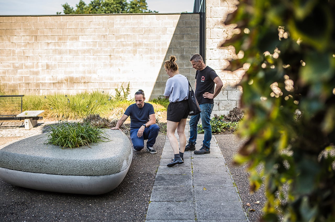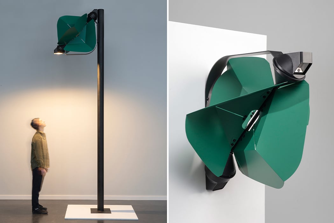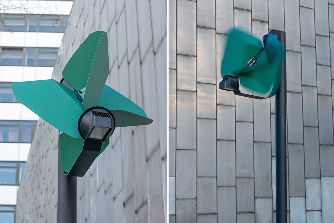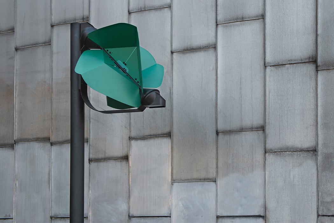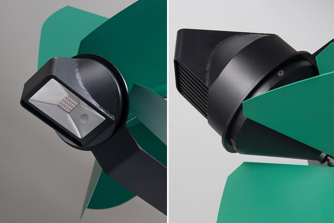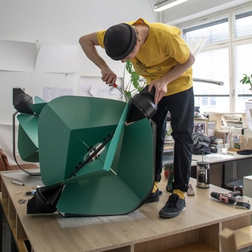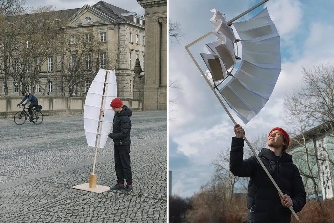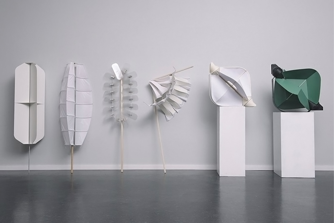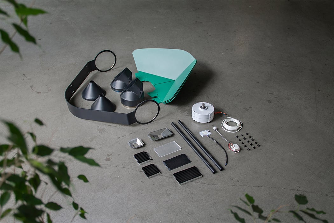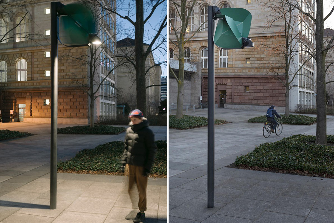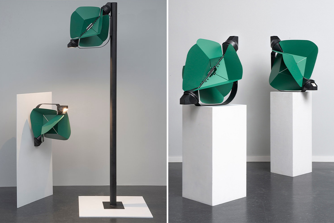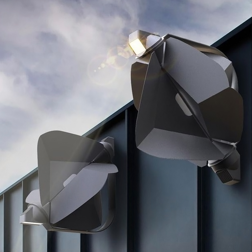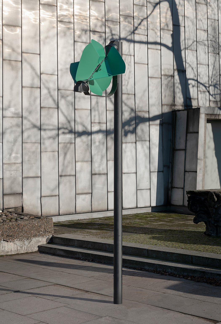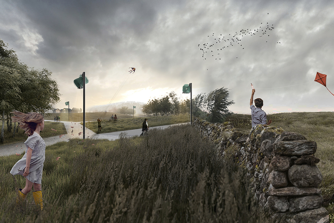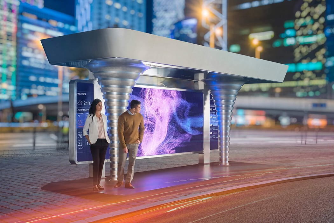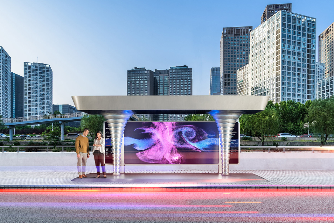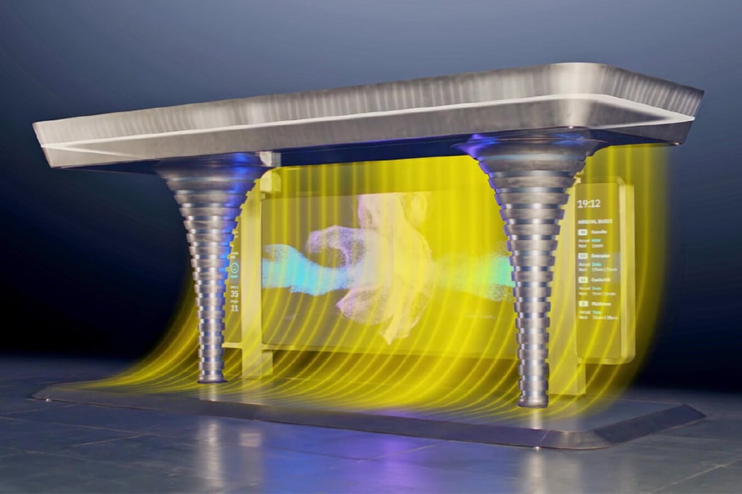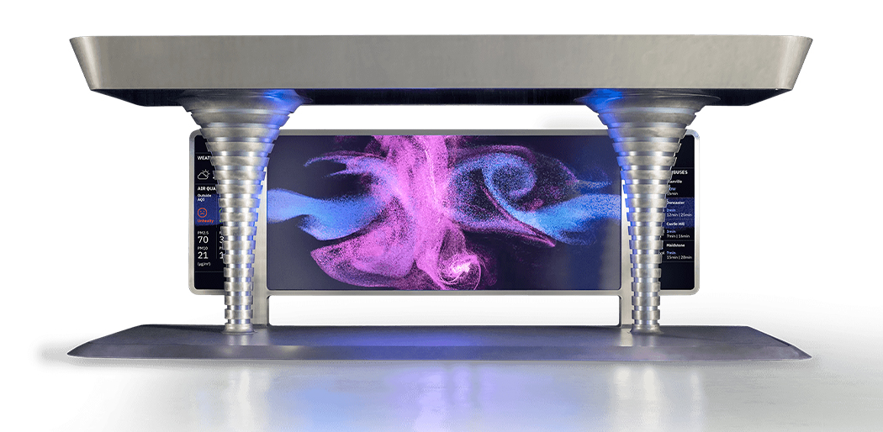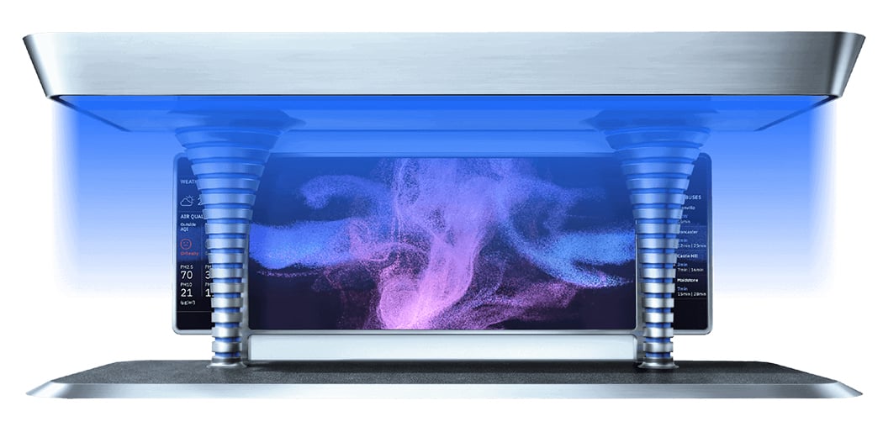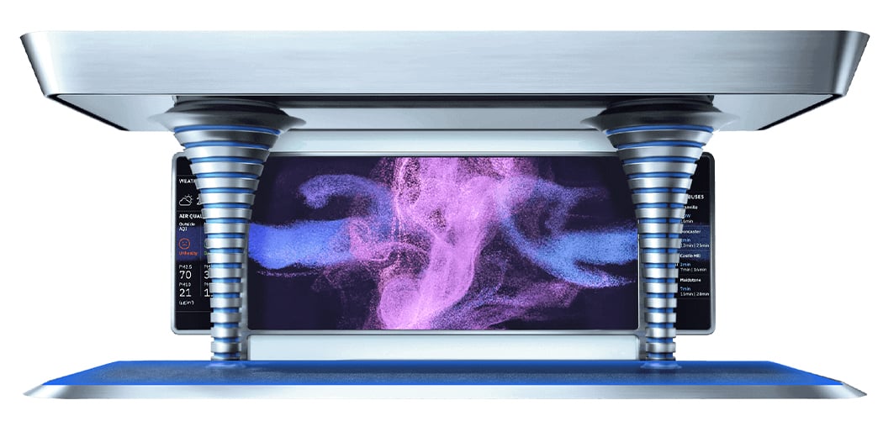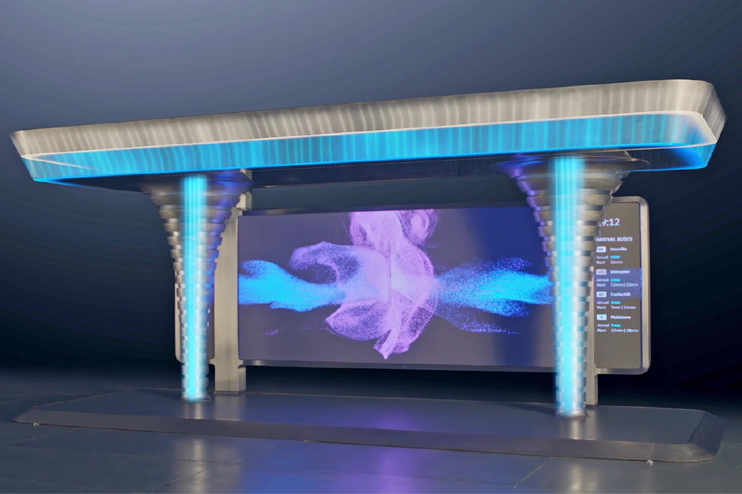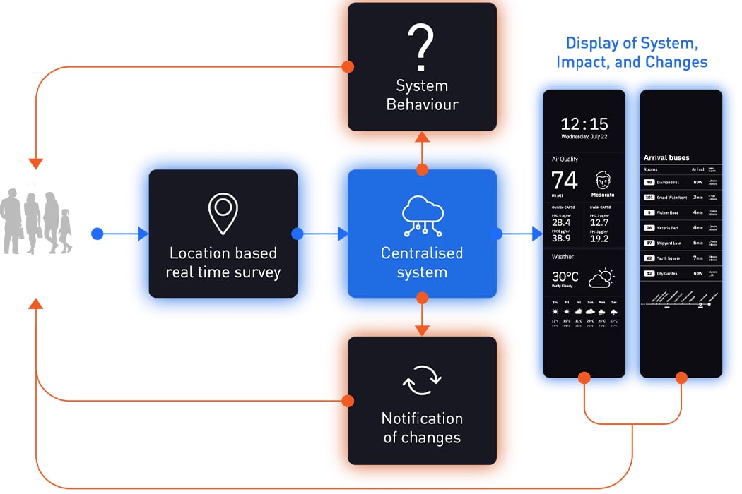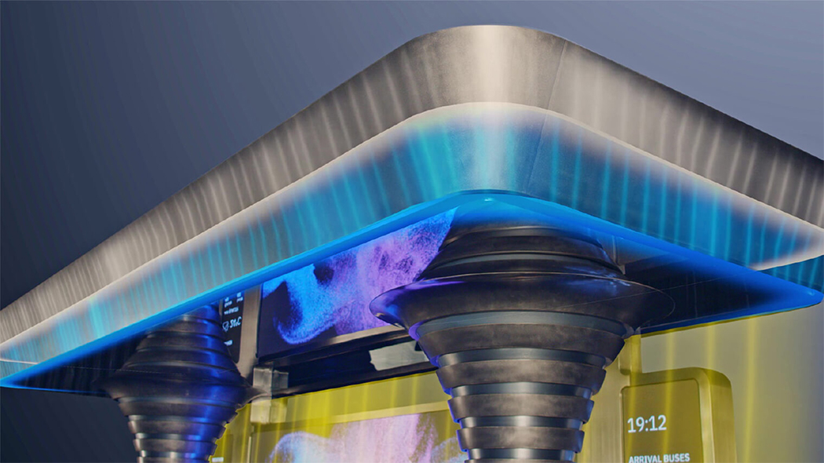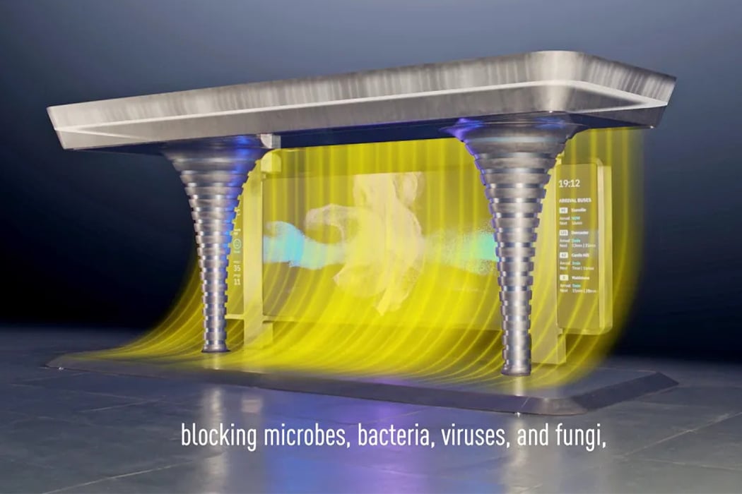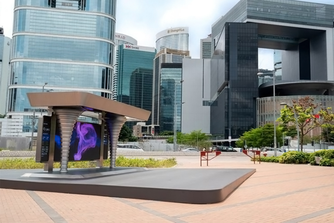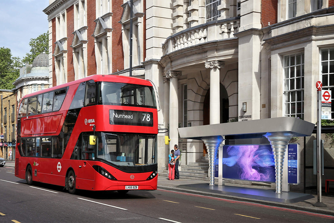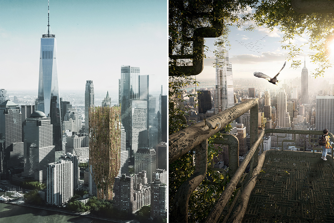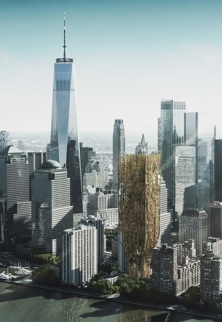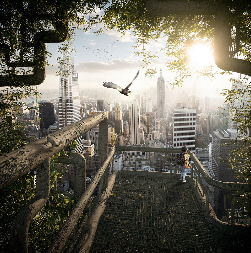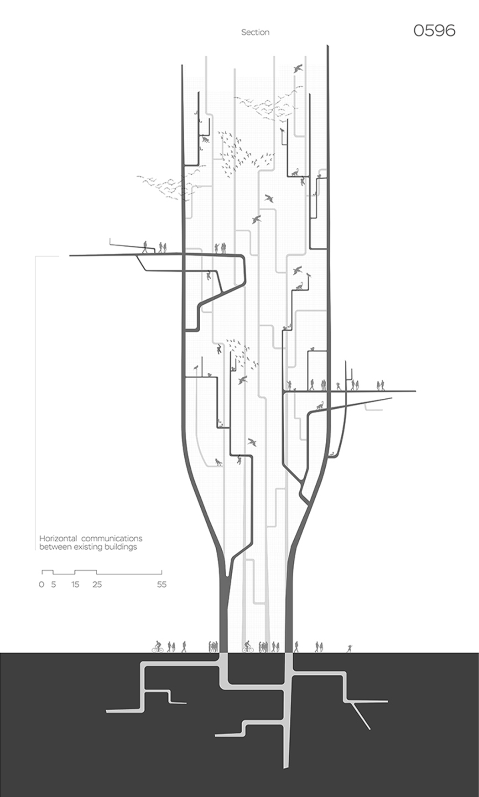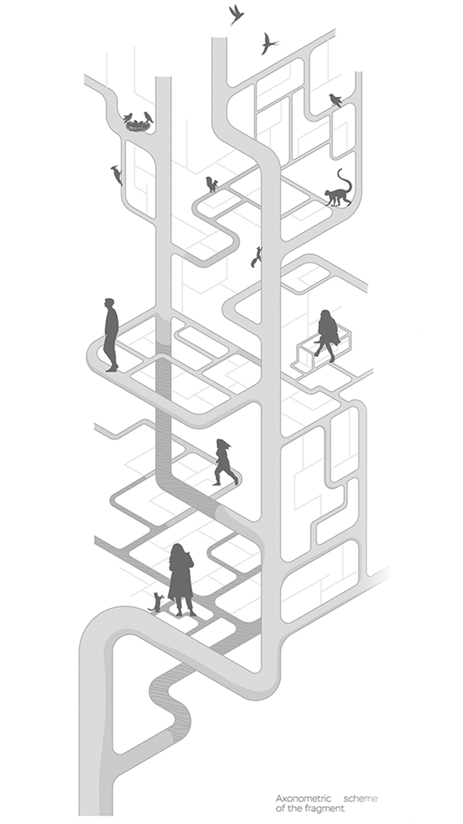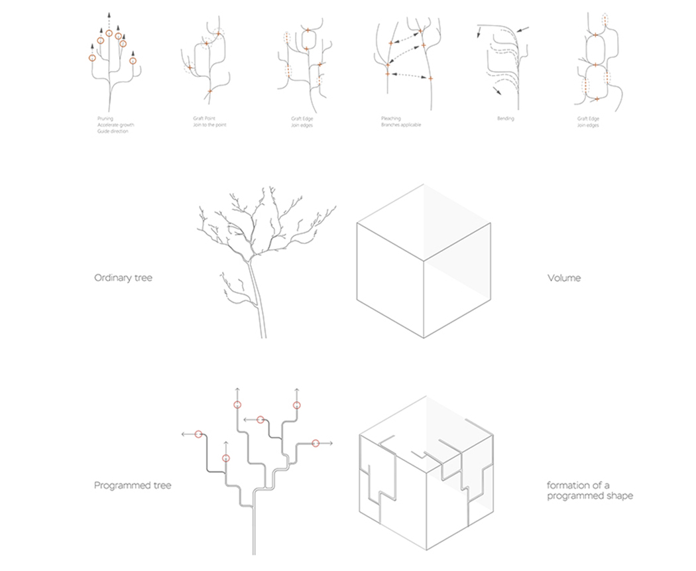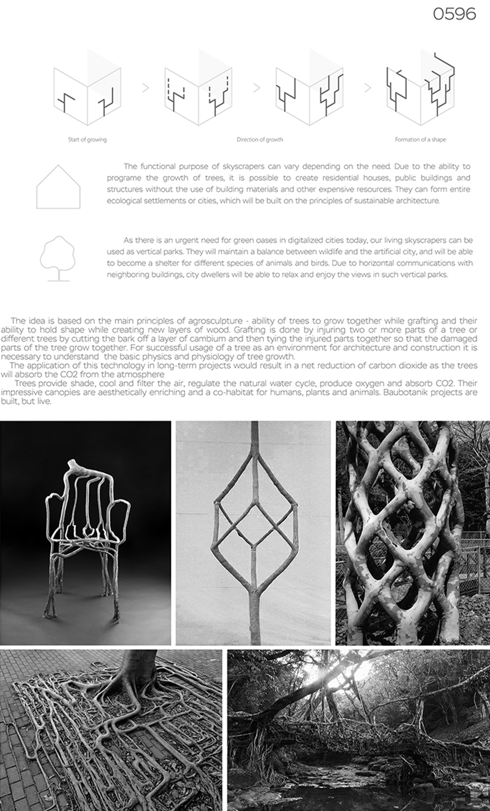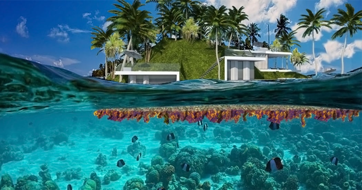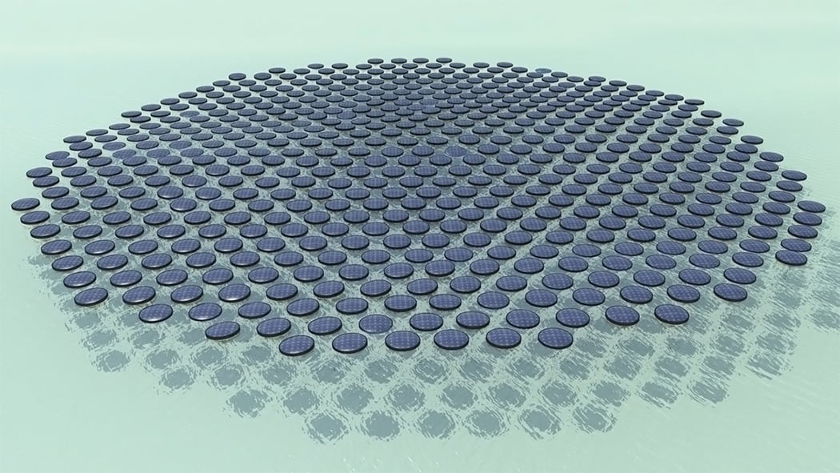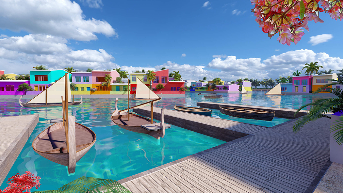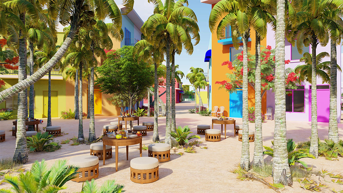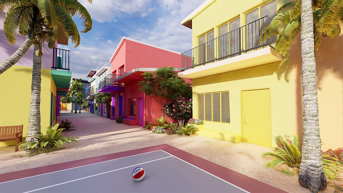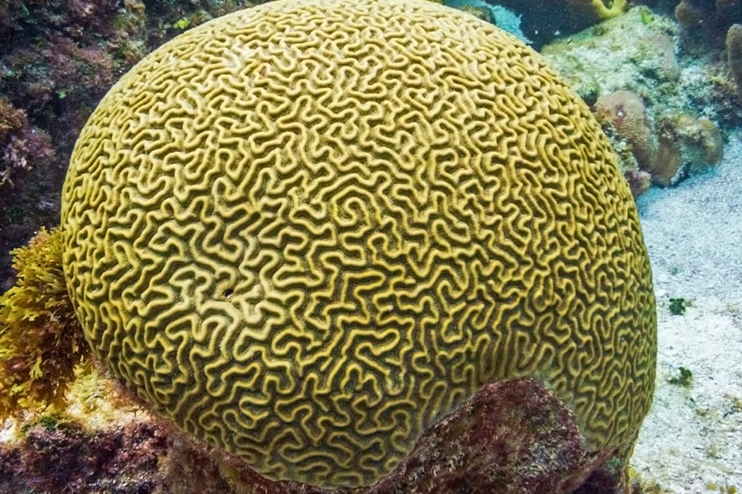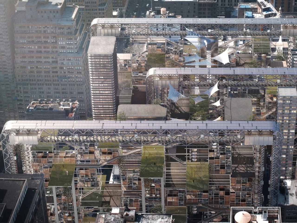
Lately, all we see around us are existing tall buildings and upcoming skyscrapers it’s surely a beautiful sight and enhances the skyline of the city and perhaps even benefits the economy, but it is imperative to also keep the sustainable approach in mind and the adverse effects of these skyscrapers on the society and its well being. The divide between urban centers, agricultural areas, and natural ecosystems is widening, leading to significant environmental, social, and logistical challenges. Urumqi, the political, economic, and cultural hub of Xinjiang in northwest China, epitomizes this conflict between urban development and agricultural ecological resources. To address these pressing issues, the innovative architectural design concept of “Urban Intercropping” has been proposed.
Designers: Penghao Zhao, Hanyu Sun, Sinuo Jia, Jingxuan Li, Songping Jing, Yibo Gao, YuJie Zeng, and An Jiang
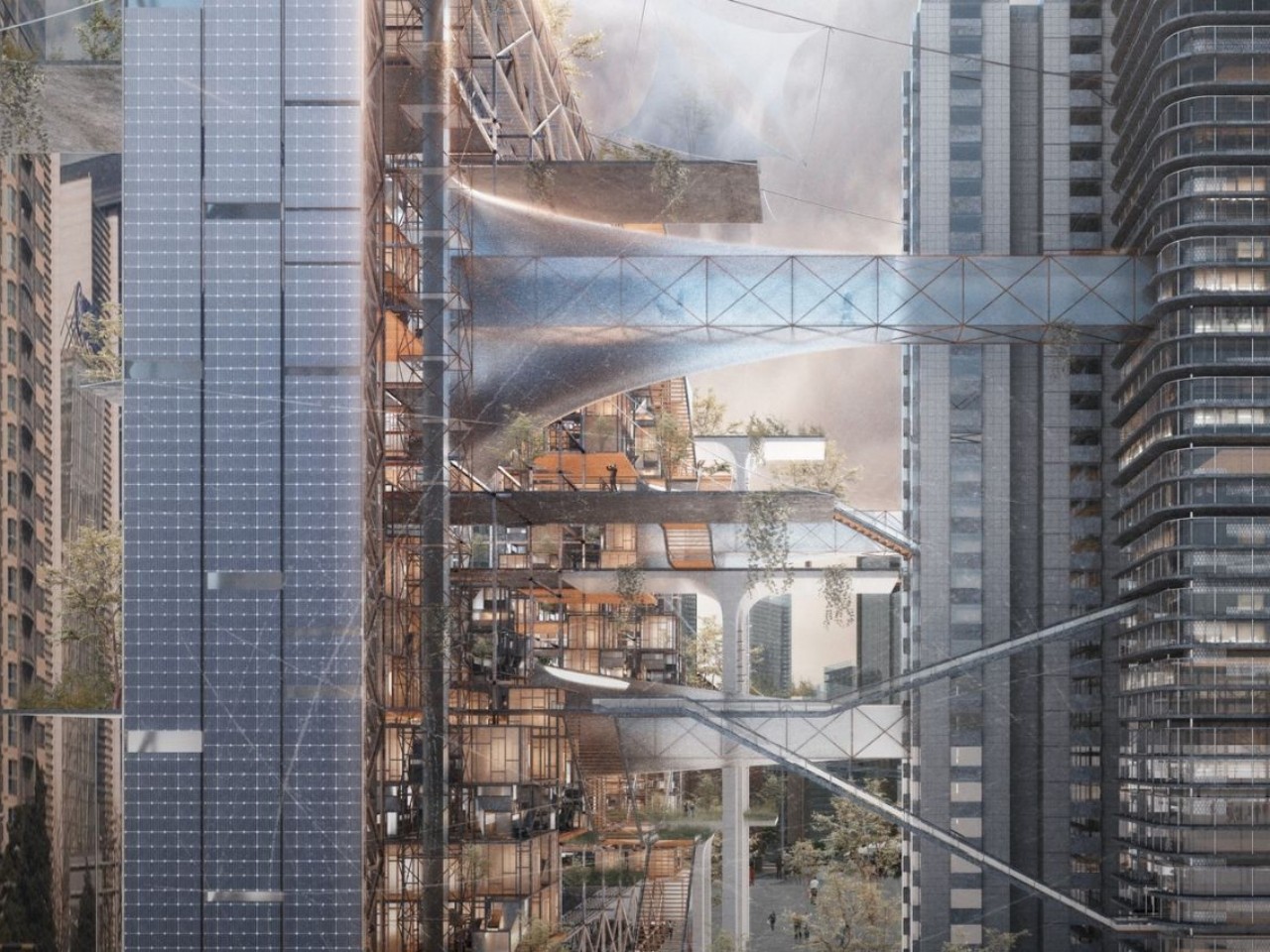
Inspired by traditional agricultural intercropping systems, where different crops are grown together to optimize the use of resources, the Urban Intercropping concept integrates this planting pattern with urban spatial planning. By strategically inserting architectural structures into the “gaps” of the city, a new urban system is formed. The Urban Intercropping model shifts from a centralized to a decentralized urban development approach. Architectural slicing devices are introduced into underutilized spaces within the city, transforming them into productive and functional areas. This approach maximizes the use of space and resources, addressing the issues of urban sprawl and inefficient land use.
Central to this design is the concentration of agricultural industries in high-rise buildings using a vertical intercropping planting model. This model optimizes the use of space, light, and other resources, enabling high-density agricultural production within urban settings. These high-rise agricultural hubs are composed of mechanical devices, non-mechanical facilities, and movable living units, addressing urban housing shortages, traffic congestion, and the lack of green spaces. By enhancing urban efficiency and revitalizing intermediate urban areas, these structures create a dynamic and sustainable urban environment.
Urban Intercropping emphasizes the transformation of urban morphology by integrating skyscrapers and other tall structures into existing urban spaces. These buildings are designed to connect seamlessly with the underground transportation system, alleviating traffic congestion and improving urban mobility. The incorporation of these vertical elements redefines the city’s skyline and promotes a more efficient use of urban space.
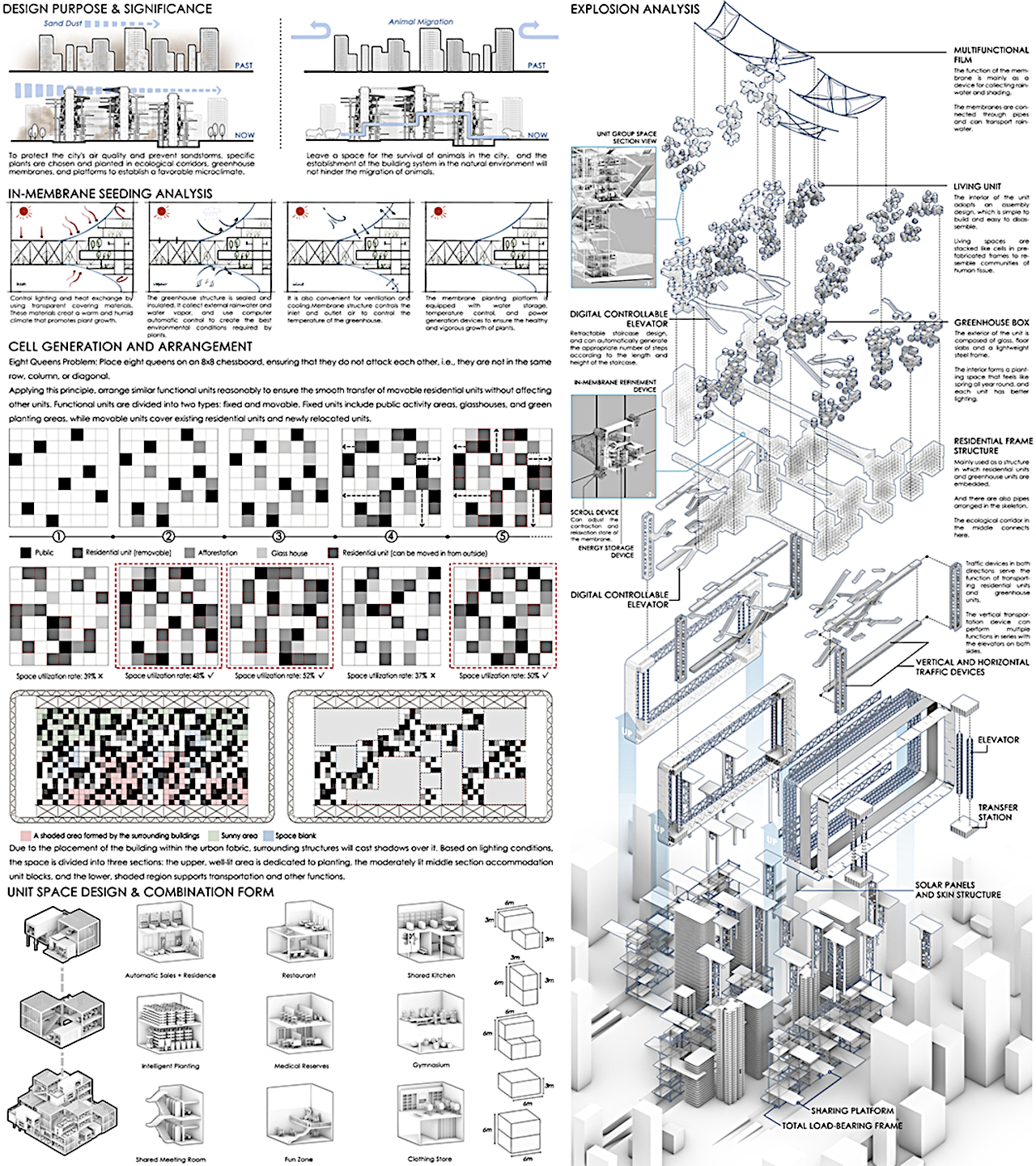
A key component of the Urban Intercropping concept is the construction of ecological corridors. These corridors are designed to preserve air quality and prevent dust storms by planting specific types of vegetation that stabilize sand and purify the air. Greenhouse membranes and platforms support these plants, creating green spaces that serve as habitats for wildlife and recreational areas for residents. These corridors also facilitate the migration of animals and provide healthy, green environments for pedestrians and transportation networks.
The design also focuses on the generation and arrangement of social unit spaces, drawing inspiration from the Eight Queens Problem. This mathematical problem involves placing eight queens on a chessboard so that no two queens threaten each other, ensuring optimal spatial efficiency. Similarly, in Urban Intercropping, functional units are arranged to allow for the smooth transfer of movable community units without disrupting other activities. This ensures flexibility and efficiency in urban spaces, accommodating changing needs and uses.
To maximize the effectiveness of Urban Intercropping, detailed structural components are optimized. Multifunctional membranes, vertical and horizontal transportation equipment, modular units, and greenhouse boxes are integrated to form an interconnected system. These components work together to enhance the overall design, making urban spaces more adaptable and resilient.
The architectural design concept of Urban Intercropping offers a revolutionary approach to urban planning and development. By bridging the gap between cities, agriculture, and nature, this concept provides sustainable solutions for modern urban challenges. Through innovative design and technological advancements, Urban Intercropping promotes ecological environmental protection and sustainable urban development, paving the way for a harmonious coexistence of urban and natural ecosystems.
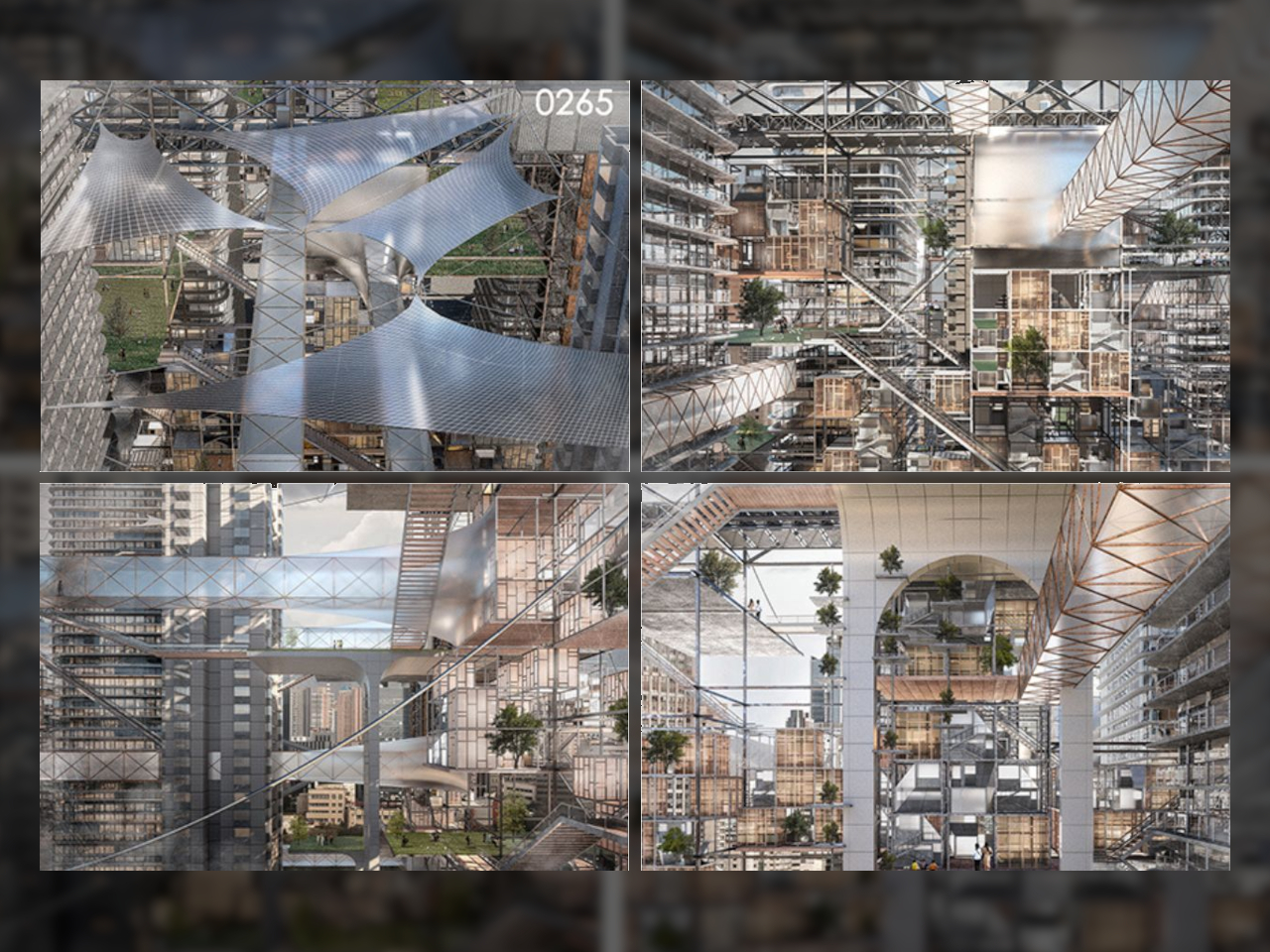
The post Sustainable Skyscrapers Transform This Chinese City’s Landscape Using Urban Intercropping first appeared on Yanko Design.
